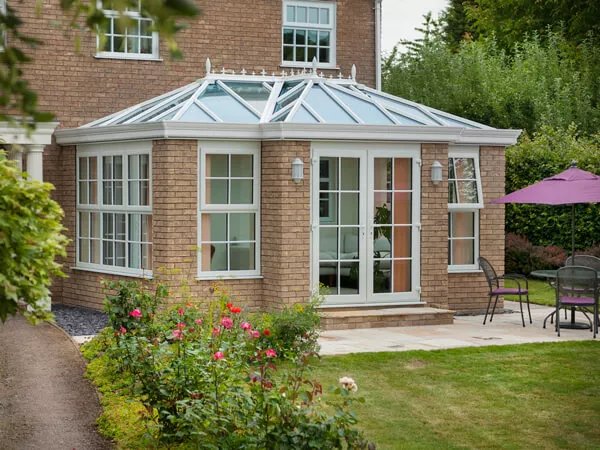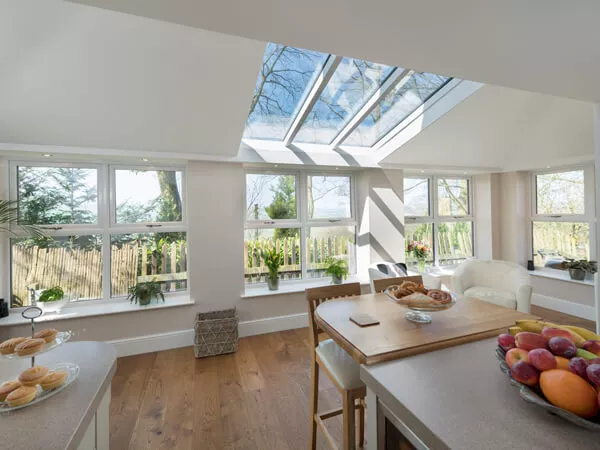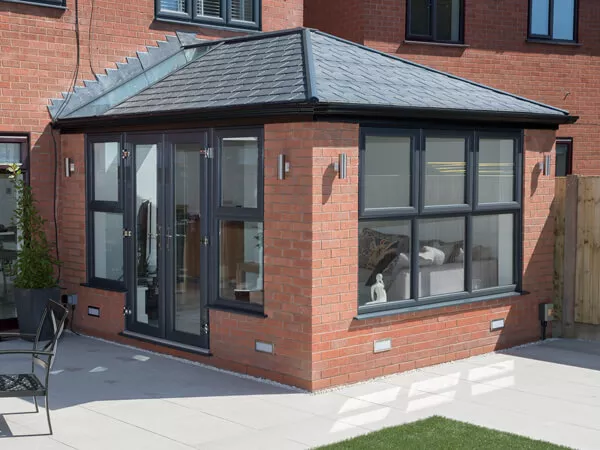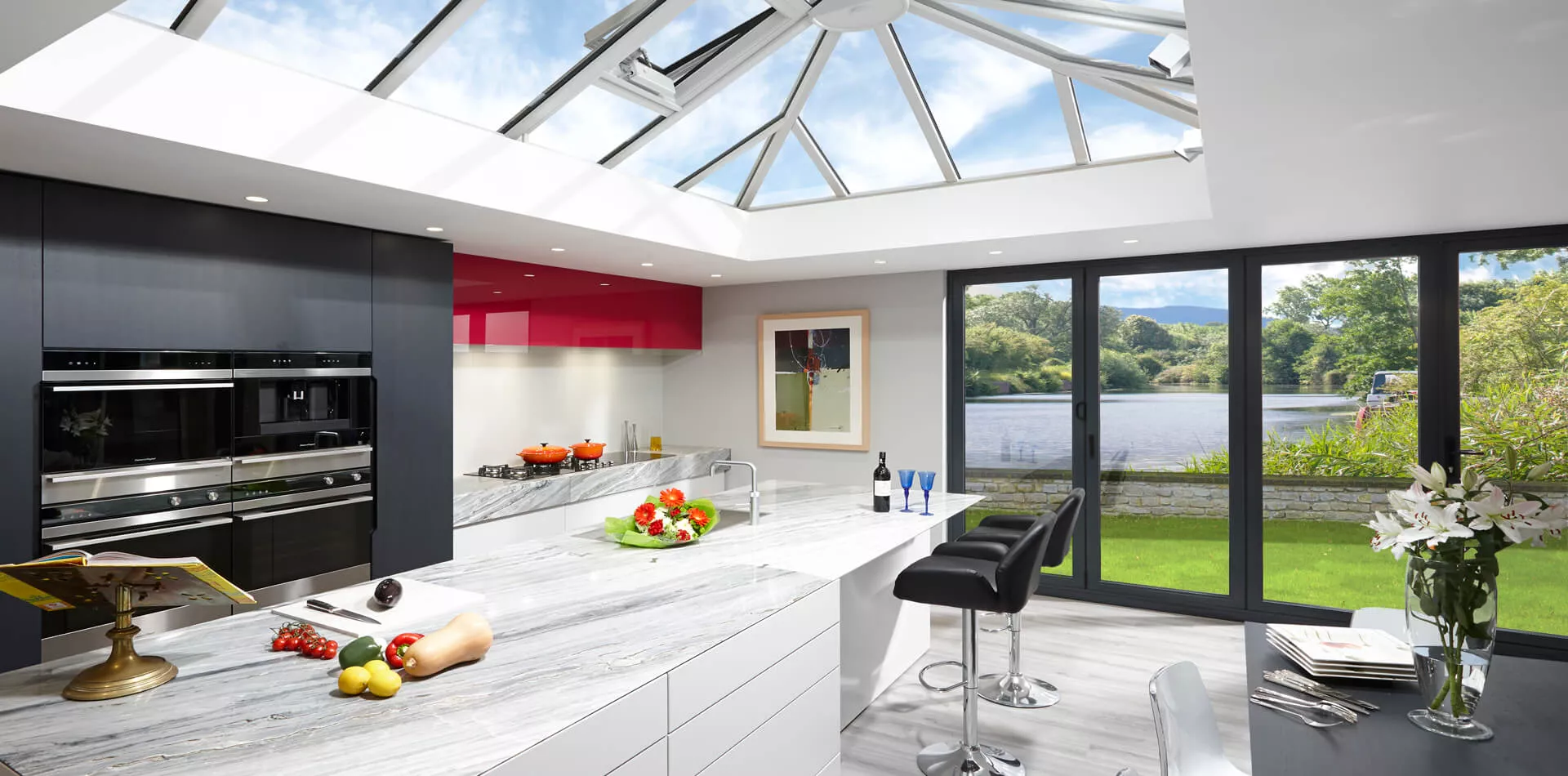Can you tell me how a conservatory, orangery, and extension each differ?
Sure, we can and it’s a question we’re asked a lot. In all honesty, the lines are now so blurred that you can have any type of living space that you want. An old traditional conservatory would be predominantly made of glass, with a glass roof, glass walls etc., giving you a fantastic aerial and garden view.
Nowadays, your typical conservatory has a tiled roof covering and dwarf walls for thermal insulation. You can also have solar control glazing included to further weatherproof the design and make it useable all-year round.
The use of brick and aluminium pillars is the norm for most orangeries, which tend to afford you more privacy inside the space and feel a little more luxurious. They also generally have an internal pelmet going around the perimeter of the roof that makes a big contribution to the thermal insulation of the design. As for an orangery’s roof, it can be a glass lantern, solid tiled roof, or cross between the two.

A good home extension will often look as though it is an original part of a house, rather than something that’s very obviously been added onto it. Largely made up of brickwork, it will have a rock-solid feel, somewhat down to it having a solid tiled roof. It is possible though to have a hybrid-roof, done just by having full length glass panels and/or Velux windows included in the covering for light and ventilation. People tend to choose an extension if they want something they can consistently use day after day, without the weather spoiling things.
At the end of the day though, does it matter what you call it? Talk through the different options with a TradeMark advisor.

Shall I buy a tiled or glass roof?
We will be in a better place to tell you once we know how you are planning to use the space, which direction it will need to face, and how much money you can spend. When you desire lots of natural light and a great view of your garden, you can always ask for solar control glazing to be used, which will keep the space at the right temperature.
To get that year-round feel in your extension, you cannot go wrong with a solid tiled roof, a product that can accommodate full length glass panels or Velux windows, which would give you a mix of a solid and glass roof.
You can talk over both options with a TradeMark advisor, who will offer the relevant guidance.

MORE COMMON QUESTIONS
If you have any questions, just ask one of our friendly advisors for answer. For convenience, here are some of the most common questions they receive.
Will the weather have an impact on my living space?
Not at all as our living spaces are purposely designed to keep the weather out, even the most extreme weather. You won’t suffer the problems that you get in a living space with an old polycarbonate roof. Solar control glazing can make a huge difference, or you can have a tiled roof, which will give you an extension that’s useable throughout the entire year and doesn’t experience any climate-related issues.
Do you make your roofing systems yourself?
We do! TradeMark is a member of the Conservatory Outlet Network and its sister company, Conservatory Outlet, is amongst the UK’s leading roof manufacturers. The roofs are built in their state-of-the-art manufacturing facility in Wakefield, West Yorkshire, using the most advanced technology.
Because we have such a close relationship with our manufacturer, it helps us to retain close control over our supply chain – this means we can keep tabs on the quality of our product range and ensure standards never drop.
Is it possible to have different tiles?
No problem at all as we understand you may want to match them to any existing tiles. We offer a range of shingle and slate roof tile options, and we have a series of flat roof membranes available. Further information regarding this is available via a TradeMark advisor.
I’ve heard about energy rated windows. What are ‘A’ rated windows?
All replacement windows are rated for their thermal performance, with an ‘A’ rated window being the most energy efficient window you can buy in the UK, in accordance with the BFRC Rating Scheme. The energy rating of a window also tells you if it complies with Building Regulations.
The traffic light system used for rating the energy efficiency of windows is very similar to that used for white goods e.g., washing machines, fridges, freezers. This method of labelling enables you to immediately identify the thermal performance of a window and know exactly what you’re getting.
What is solar control glazing?
The difference with solar control glazing is that there is a clever coating added to prevent your room from overheating, whilst restricting the amount of heat that escapes from the inside of your home. This ensures your space remains a comfortable place to be at all times. We have a variety of options when it comes to tinted glass – each one will give off a variation of light transmission and heat retention. Get in touch to learn more from an TradeMark advisor about our performance enhancing glass.
Is it possible to match to my existing bricks?
We strive to find the closest brick match available in order to create a seamless transition between the new and old parts of your home. There could be some possible weathering and manufacturing variations between the two sets of bricks, so we will ensure you are happy with the match before we start building. If our closest match does not meet your expectations, there is an option to get your new bricks tinted, but this will involve an extra fee.
Do I need Building Regulations Approval?
Extending a house will usually require Building Regulations Approval, but there are some exceptions. To determine the situation, one of our surveyors will be sent out to your home, who will be vastly experienced in planning and building regulations. If they conclude that approval will be necessary, this is a process that can be handled by TradeMark in conjunction with your local authority.
Do I need planning permission?
As it’s considered to be a permitted development, an extension or addition to your house should not require an application for planning permission. However, the below typical conditions must be met:
- The ground area covered by the extension and any other buildings within the boundary of the property, excluding the original house, is not more than half the total area of the property.
- Any part of the extension is not higher than the highest part of the roof of the existing house.
- The eaves of the extension are not higher than the eaves of the existing house.
- Any part of the extension does not extend beyond any wall facing a road if it forms the principal or side elevation of the original house.
- The eaves are no more than 3 metres in height if any part of the extension is within 2 metres of the property boundary.
- The materials used in exterior work, except in the case of a conservatory, are of similar appearance to the existing house.
- An upper floor window on a side elevation within 15 metres of a boundary with another house is obscure glazed; and is non – opening unless the parts which can be opened are more than 1.7 metres above the floor of the room in which the window is installed.
- A side extension does not exceed 4 metres in height or be wider than half the width of the original house.
- In a single storey extension
- the extension does not extend beyond the rear wall of the original house by more than 4 metres for a detached house or 3 metres for any other type of house;
- the height of the extension does not exceed 4 metres;
- no part of the extension is within 3.5 metres of any property boundary with a road opposite the rear wall of the house.
- In an extension with more than one storey
- the extension does not extend beyond the rear wall of the original house by more than 3 metres;
- no part of the extension is within 7 metres of the property boundary opposite the rear wall of the house;
- the roof pitch of the enlargement is as far as practicable the same as that of the original house.
- If you live in a house within a conservation area, World Heritage Site, area of outstanding natural beauty or National Park-
- no part of the exterior of the house is clad with stone, artificial stone, pebbledash, render, timber, plastic or tiles;
- the extension is not more than 1 storey or 4 metres in height;
- no part of the extension extends beyond a principal or side elevation of the original house
How long will it take to build my new living space?
It really would be guesswork until we know how complex the project is and whether it will require planning permission first. Have a read of our ‘What happens next’ document for additional information about this. A copy can be obtained from your advisor.
What is a test dig?
We carry out a test dig to check if local ground conditions are sufficient for a traditional concrete base and foundation before any building work begins. When we find the ground to be unsuitable, we will advise on an alternative foundation proposal such as a specialist pile foundation or concrete raft.
What is a cavity tray?
A cavity tray is a series of high-level damp-proof courses that bridge a wall cavity to direct moisture to the external face of a wall where the extension roof joins the house wall. Put in the simplest terms, its job is to stop moisture from penetrating the outer wall and becoming visible on the inside.
NEED MORE ANSWERS?
Simply fill in your details below and one of our customer advisors will get in touch to answer any of your questions.




